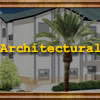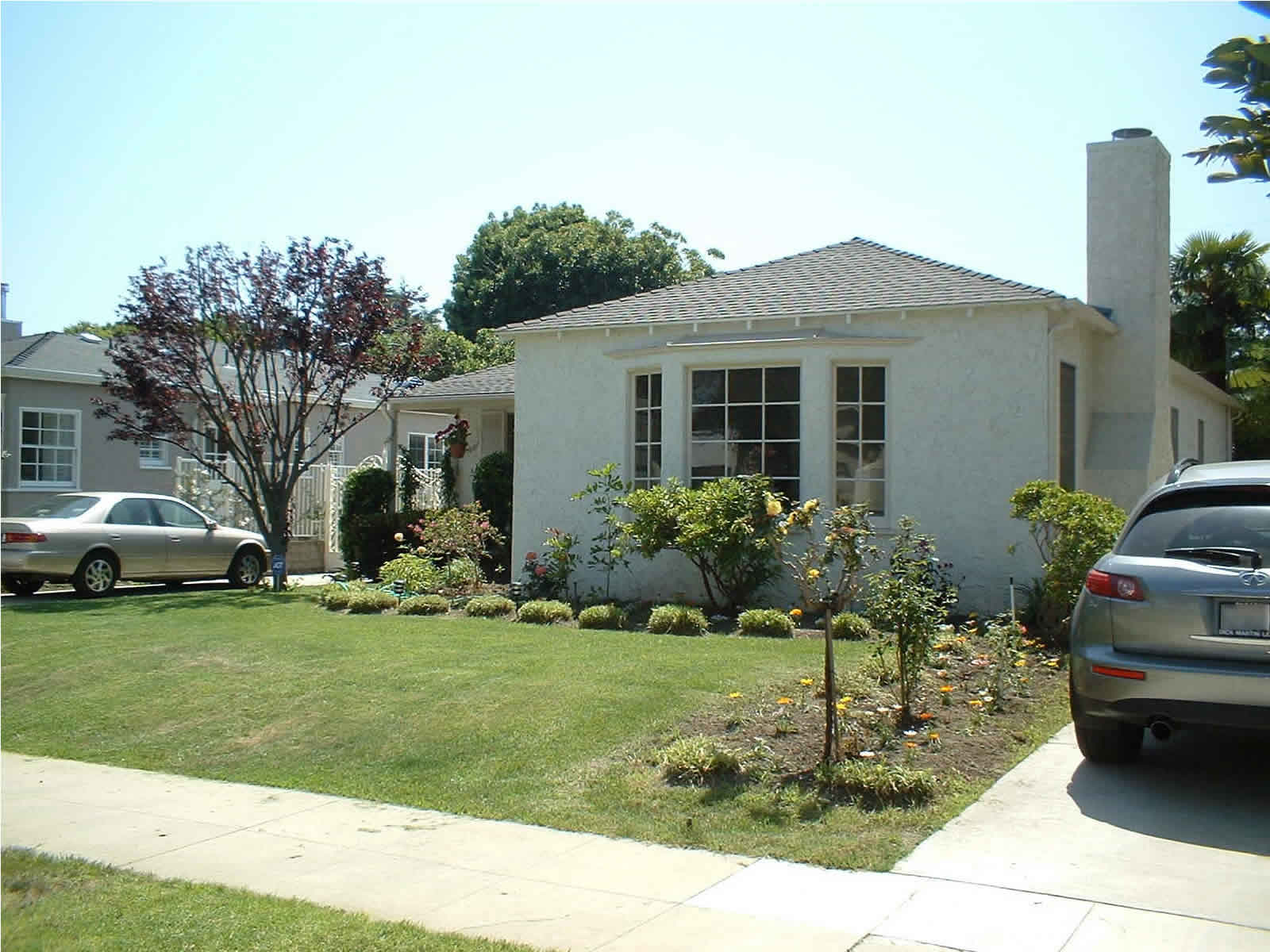|

|
Concept to Production |
|
|
Research |
Design |
Modeling |
Finite Element Analysis |
Dynamic Simulation |
Shop Drawings |
|
|
Scope of works:
-An attached addition
-Interior remodeling
-Roof redesign
|
 BEFORE
BEFORE |
 <
AFTER <
AFTER |
-Exterior extension & interior remodeling to this single family residence were:
-Enlarging the existing living room by extending the street-side wall to enclose the existing front porch.
-Redesigning and raising the roof and interior ceiling-height above the existing & proposed living room extension. (SHEET- A1)
|
|
Remodeling Projects
|
|
|
|
|